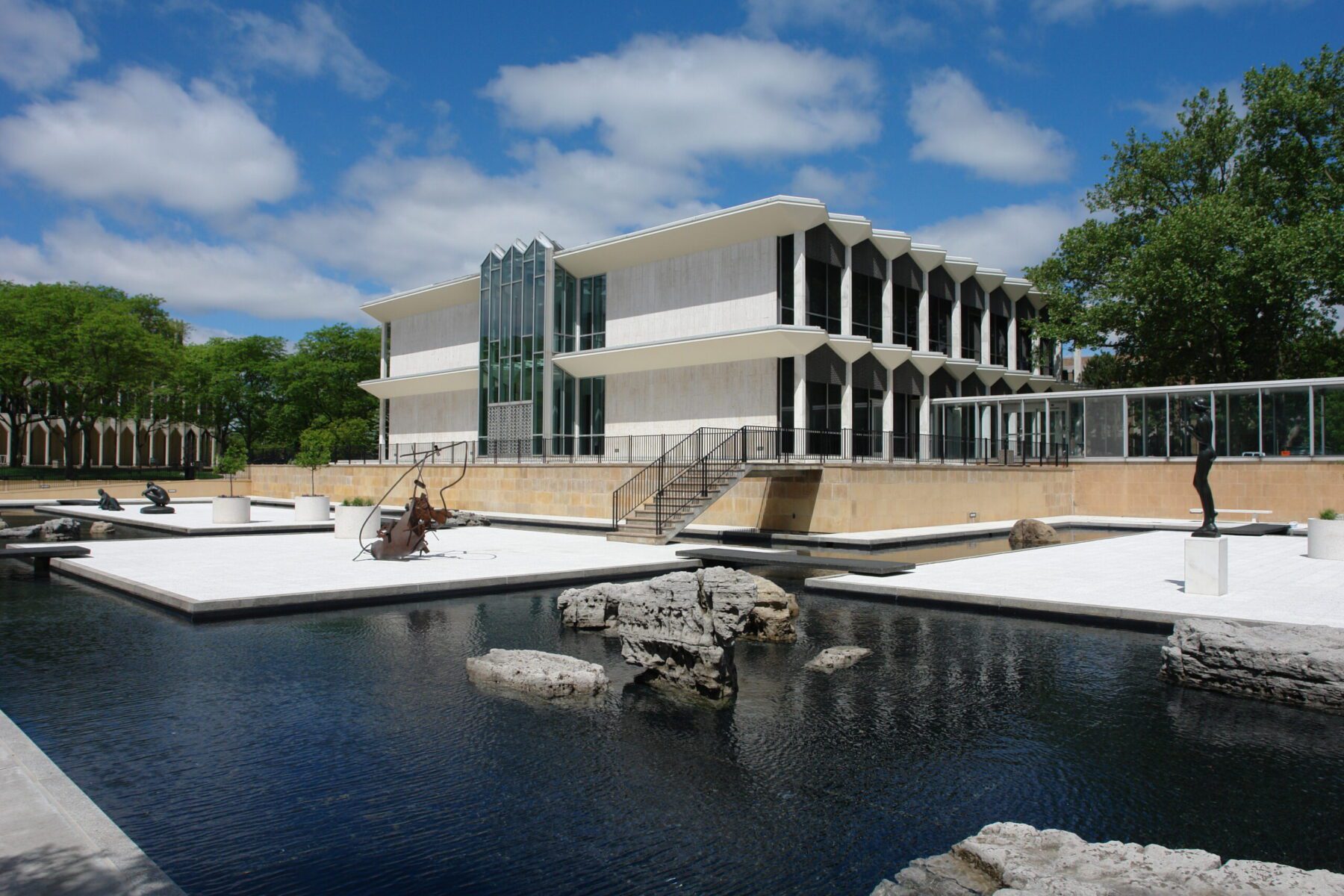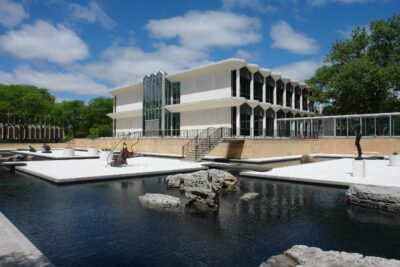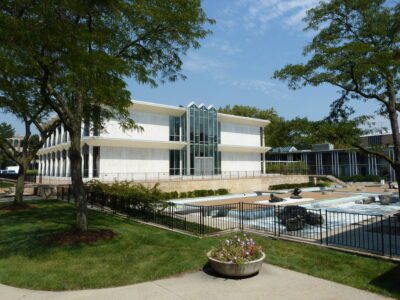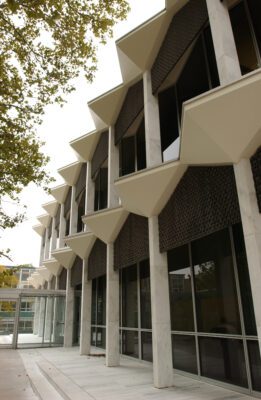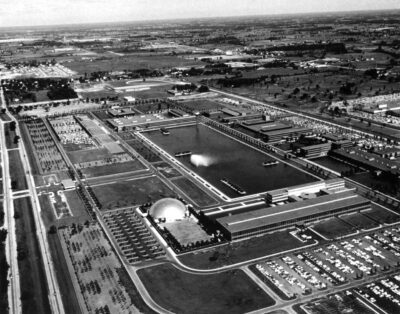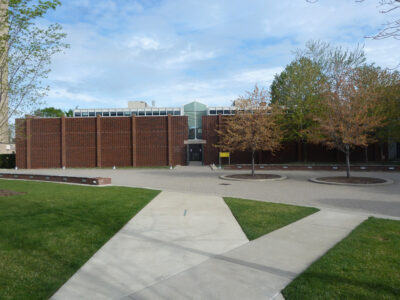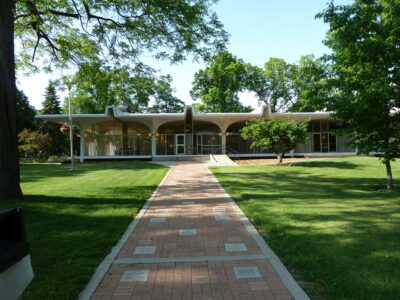Soon after Yamasaki completed his 1954 campus plan for Wayne State University, he was invited by the philanthropic McGregor Fund to design a conference center for the university, as a memorial to its founders Tracy and Katherine McGregor. The McGregor Memorial Conference Center marked the beginning of Yamasaki's national, and eventually international, reputation as an architect and as the designer of a new type of Modernism that consciously strove for beauty. The McGregor Center was the first component of Yamasaki's substantial body of work for Detroit's Wayne State University in the 1956-64 period that also included three other campus buildings, and it was the first of his many important commissions in Detroit.
The McGregor Center is a two-story, steel frame and concrete, folded slab Modernist building designed in the International style. The building stands on a platform raised several steps above street level. The square-shaped structure is divided into east and west halves separated by a glass atrium. Each half of the building contains conference rooms that can be divided into various shapes. The center of the building's first floor contains a lobby space with a two-story ceiling and view to the atrium skylight. The building's exposed triangular section frames form ceilings beneath the support floors and roof. The triangular design influenced other design elements including the diamond-patterned atrium skylight and the aluminum sculptured door screens. The building is sheathed in Roman travertine marble and tinted gray glass, while the thin square-plan columns of the shallow east and west porticos are finished in white marble. The roof is flat, its surface built up with white marble chips.
Yamasaki designed the building shortly after a trip around the world, and the McGregor Conference Center can be viewed as an expression of his study of historic architecture from different periods. He wanted to use contemporary materials and technology to create a "beautiful silhouette against the sky, a richness of texture and form, and a sense of peace and serenity through interior spatial arrangement and sensitive landscaping."
The design of the building attempts to maintain a simple structure in form with an added richness in detail and shape in the facades. The triangular geometric motif forms a decorative pattern on the interior and exterior of the building, in the window shape, on the balcony rail, and the door detail. Yamasaki used a humanistic, experience-centered approach when designing the conference center. He considered how the sunlight would strike the marble pillars and how the shadows would appear to the people inside at different times during the day.
The outdoor sculpture court and L-shaped concrete pool were part of the plan for the McGregor Center from the outset. Yamasaki saw these elements as an oasis for the university's urban setting. At Yamasaki's recommendation, Edward Eichstedt was commissioned as the landscape architect for the project.
(Text excerpted from the Wayne State University Walking Tour script developed by the City of Detroit Historic Designation Advisory Board staff.)

