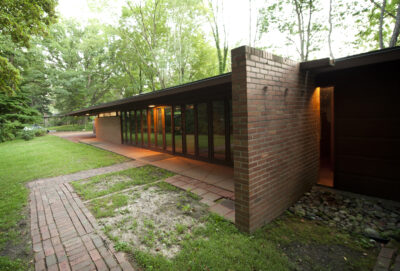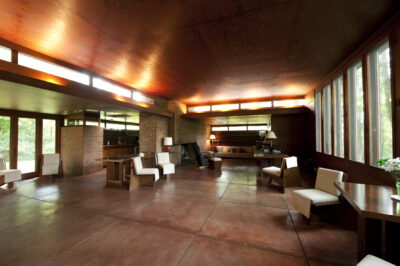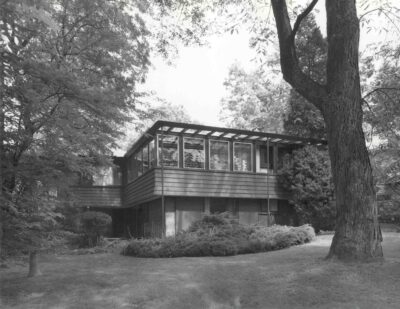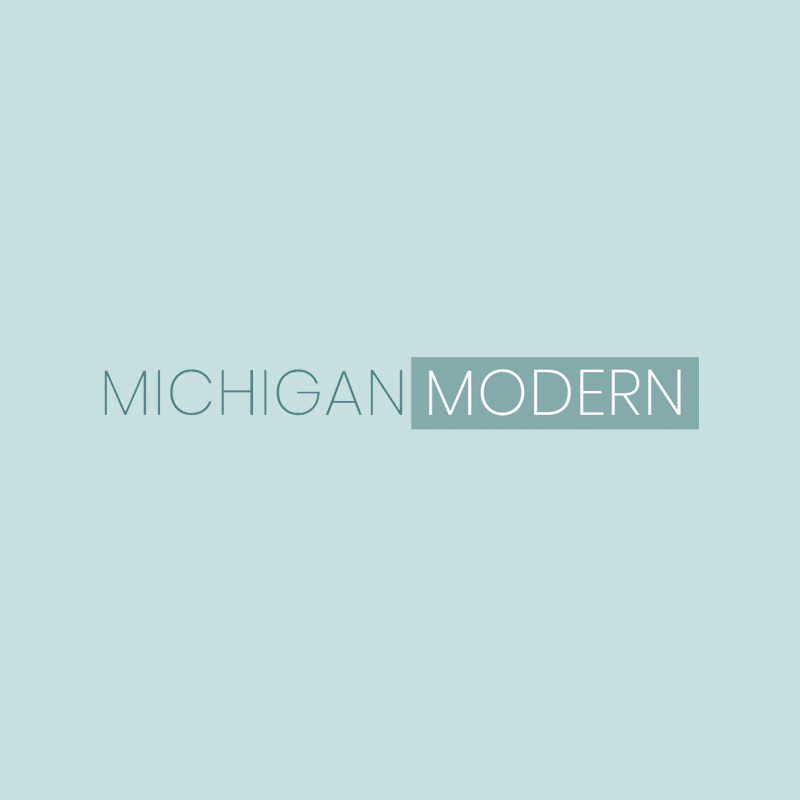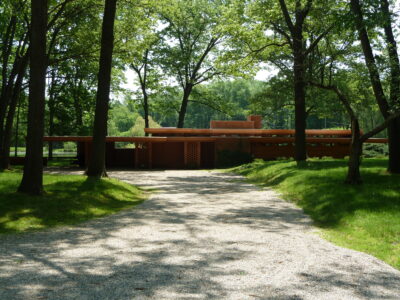The Goetsch-Winckler House is located on a 1.7-acre, triangular-shaped, wooded lot in a residential neighborhood of Okemos, Michigan. It is a modest, one-story Usonian house with a strong horizontal emphasis due in part to the stepped eaves and extreme cantilever of the roof over the carport. The house is oriented east-southeast to west-northwest and its plan is arranged to provide maximum privacy as well as a free-flowing interplay of nature and building. The exterior walls are primarily sheathed with wide horizontal redwood boards with recessed battens that form long horizontal bands around the perimeter of the structure. Red common brick is used for the low brick base on which the house is set, sections of the exterior wall and the broad chimney stack that divides the kitchen from the living space. The house is composed of a central living room/kitchen core with a bedroom wing that contains two bedrooms with a bathroom in between. A bank of glazed doors along the northeast elevation provides light to the interior and opens onto a small semicircular lawn. At the west end of the bedroom wing is an outdoor lanai surrounded by a low wood wall. A trellis roof extension that originally covered the lanai has been removed.
Constructed during the summer of 1940 at a cost of nearly $6,600, the Goetsch-Winckler House is a modest, one-story Usonian house that embodies trademark Frank Lloyd Wright design elements such as: organic relationship to the site, horizontal planes, cantilever roofs, and innovative construction techniques. Essentially unaltered from its original design, the Goestch-Winckler House is significant as the second of WrightÕs Usonian house designs to have been built; the first being the 1936-37 Herbert Jacobs House in Madison, Wisconsin. The house is the quintessential example of Wright’s early design philosophy for the construction of moderate income housing and the end product of his first opportunity to design a community based on his Broadacre City principles. WrightÕs commission for Alma Goetsch and Kathrine Winckler began as a larger development known as Usonia II. During the late 1930s several Michigan State College (present-day Michigan State University) professors formed a cooperative with the hope of constructing their own community. This group of professors subscribed to the progressive theories of the New Deal and to the Humanist belief Òthat art and architecture had a critical role to play as the great educators and enhancers of life.Ó The professors purchased forty acres south of the campus along Herron Creek and, by late summer 1938, Wright agreed to design their houses. Wright completed seven designs for the group of eight professors. Despite the work Wright had done, and the money already invested by the group for purchasing the land, the project was not completed. Much like the Acres and Parkwyn developments near Kalamazoo, the vision for Usonia II was not shared by the Federal Housing Authority (FHA), which, along with local banks, believed WrightÕs designs for Usonia II were too unconventional. Even a trip to the FHA offices in Washington, DC, by Wright could not convince officials to support the project. Although Usonia II never left the design phase, Alma Goetsch and Kathrine Winckler, two founding members of the Usonia II cooperative, were able to continue with their dream of owning a Wright-designed home. Believing that Òheaven was within reach,Ó Goetsch and Winckler abandoned the Herron Creek location and purchased land on Hulett Road in Okemos, a mile to the east. The virtually undeveloped area was ideal for the design Wright had completed for them. Wright made small revisions adjusting the placement of the house on the new plot, but the house design remained essentially the same.
(Text excerpted from the Goetsch-Winckler House National Register of Historic Places Registration Form.)



